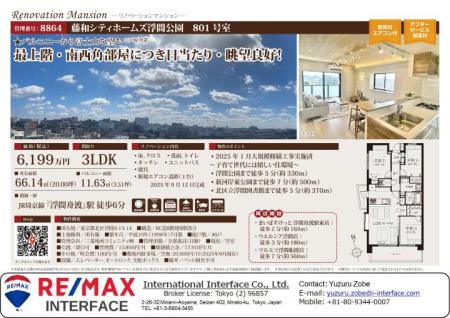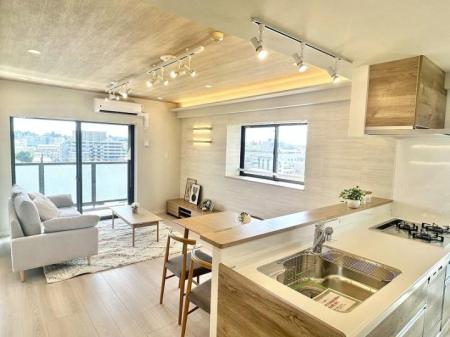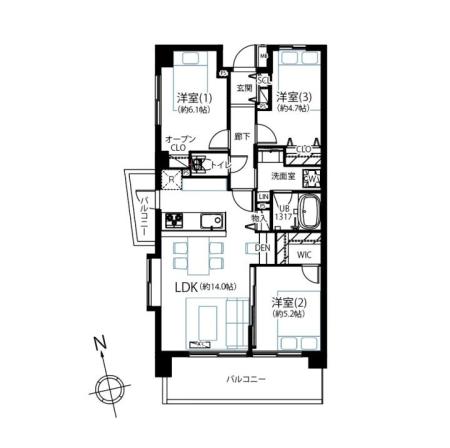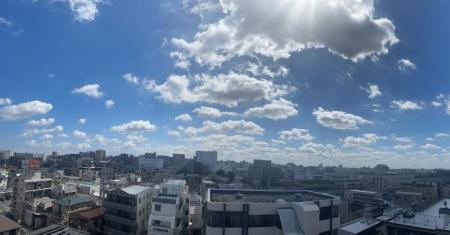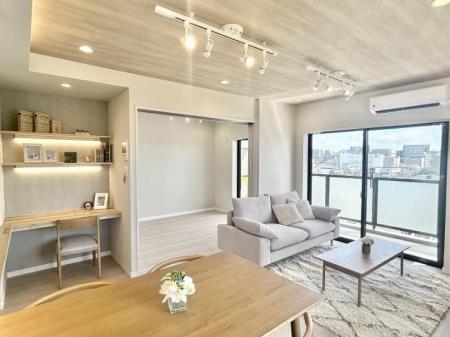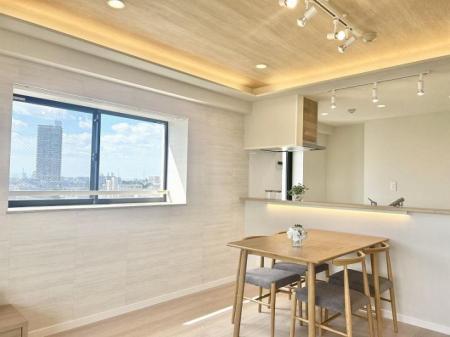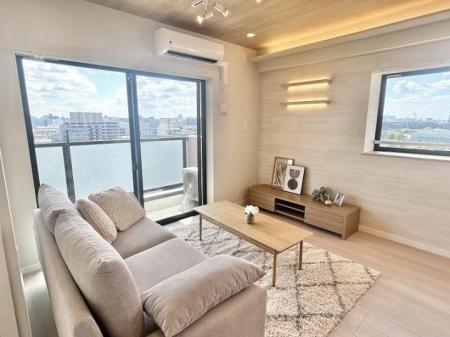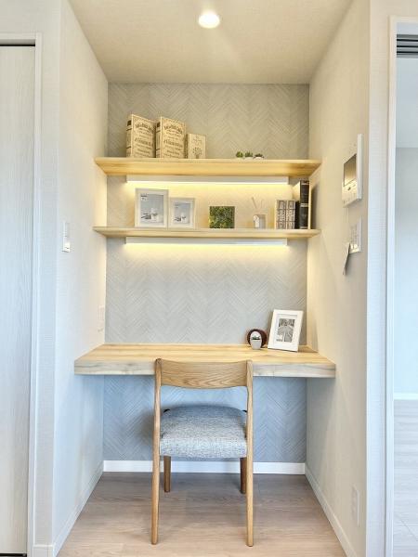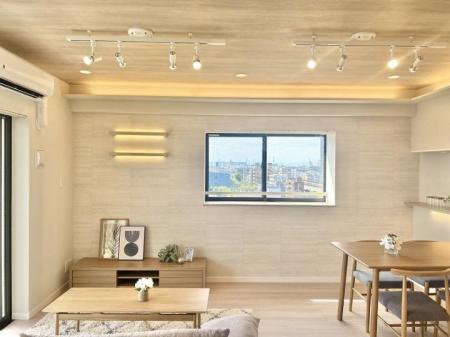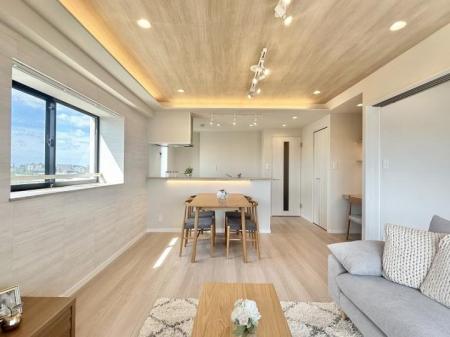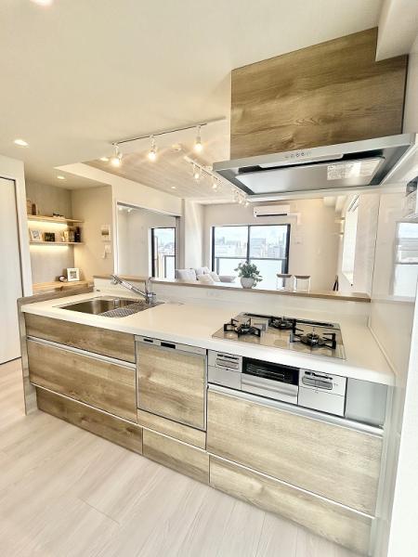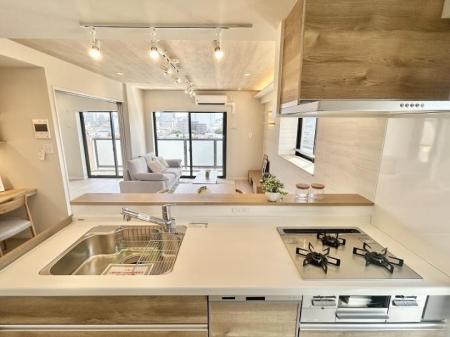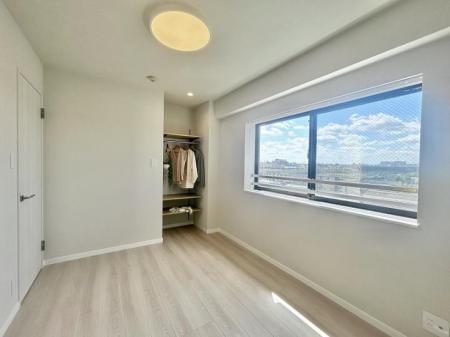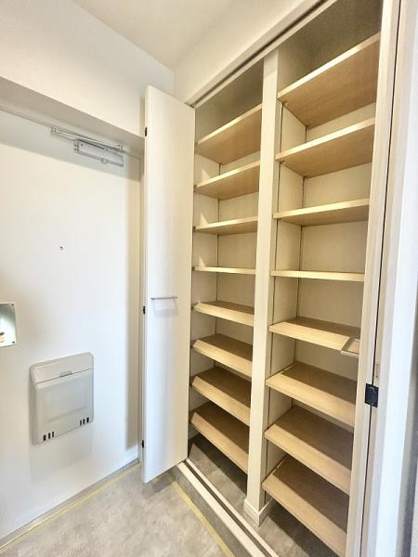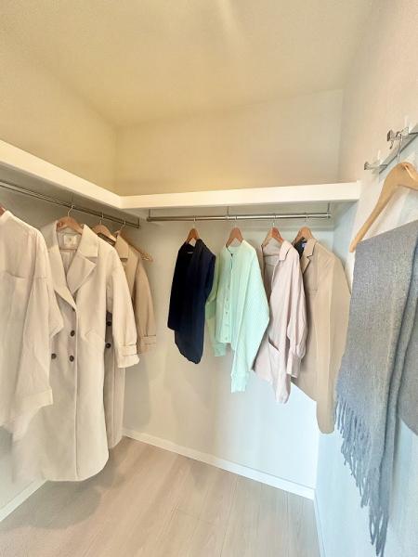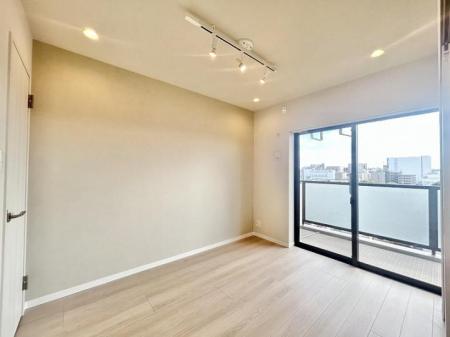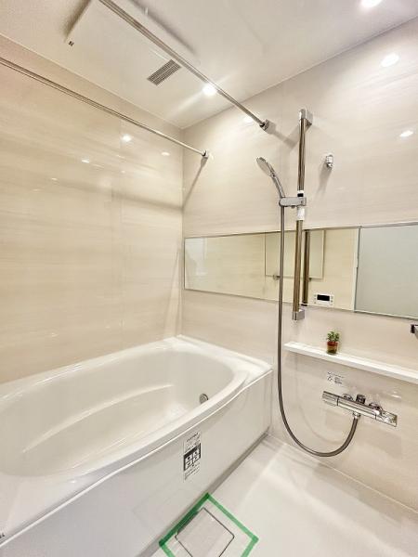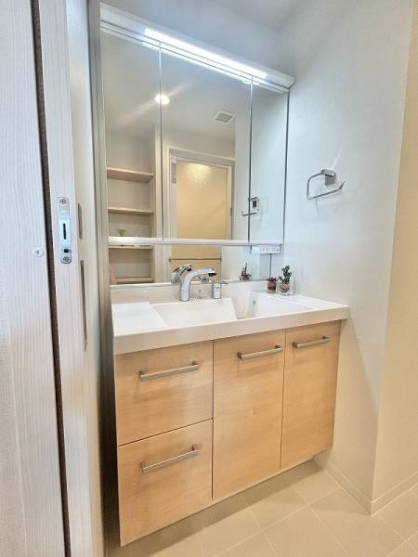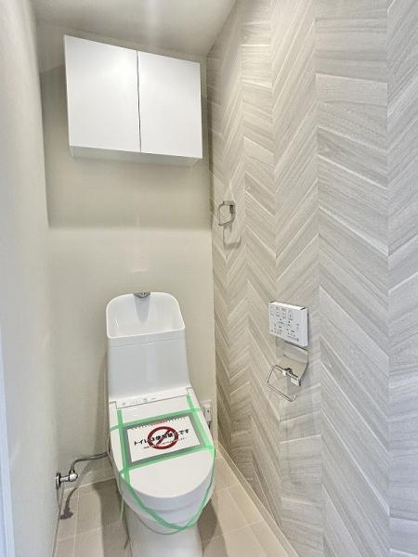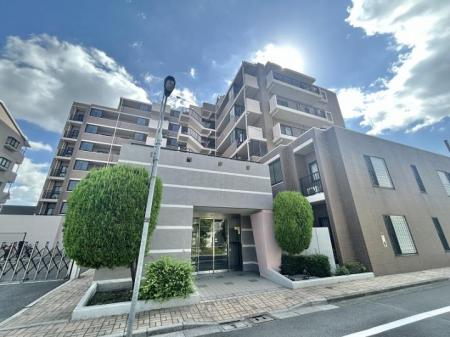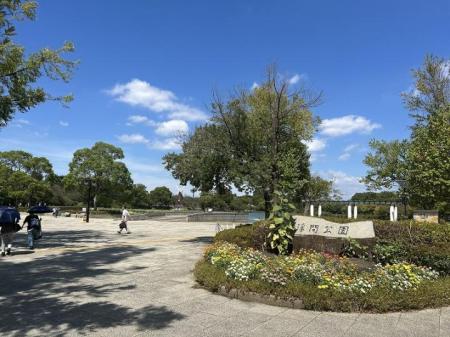Towa City Homes Ukima Koen|Income Properties
View of Mt. Fuji from the balcony
(weather permitting)
Top floor, southwest corner room
with excellent sunlight and views
Completed in August 1998, Towa City Homes Ukima Koen is an 8-story apartment building with a total of 46 units, featuring a stately brown tiled exterior and located in a quiet residential area in Ukima 4-chome, Kita Ward, a 6-minute walk from the nearest station, Ukimafunado Station on the JR Saikyo Line. The surrounding area is ideal for living, with shopping facilities such as supermarkets, convenience stores, and drugstores, as well as medical institutions, nurseries, and kindergartens, all within a 3-minute walk. Towa City Homes Ukima Koen has an open layout that utilizes the L-shaped building layout, with 63% of the units being corner units. The floor plans range from 2SLDK to 4LDK (exclusive floor area 65.32m² to 78.20m²) and are designed for families. Towa City Homes Ukima Koen also provides safety for apartment life with on-site management, an auto-lock system, and delivery boxes. Security measures are also well-equipped, including an intercom with a TV monitor in each unit. Other standard features include a reheating function and an auto-bath with a bathroom ventilation/dryer.
| Transportation nearest station | Location | Area | Completion Date |
|---|---|---|---|
Ukima Funado On foot 6mins | 4-13-14 Ukima Kita-ku, Tokyo | Exclusive floor size/66.14㎡ | 07/1998 |
| Price | JPY61,990,000 |
|---|
Property photos, Floor plan
Property Description
1. Overview
| Property Name | Towa City Homes Ukima Koen |
|---|
| Classification | Reinforced concrete・Steel frame reinforced concrete |
|---|
| Tax-included price | JPY61,990,000 |
|---|
| Floor plan details | 3LDK+Balcony |
|---|
| Floor | 8/8 |
|---|
| Exclusive floor size | 66.14㎡ |
|---|
| Location | 4-13-14 Ukima Kita-ku, Tokyo |
|---|
| Transportation/nearest station | Ukima Funado On foot 6mins |
|---|
| Parking | Not available |
|---|
2. Income
3. Land
| Land rights | Ownership |
|---|
4. Building
| Type | Condominium building |
|---|
| Structure type | Reinforced concrete |
|---|
| Completion Date | 07/1998 |
|---|
5. City planning
| Town planning | Urbanization zone |
|---|
6. Other
| Monthly Management Fee | JPY13,800 |
|---|
| Monthly Repair Reserve Fund | JPY17,910 |
|---|
| Current status | Vacant |
|---|
| Transfer period | Immediately |
|---|
| Transaction terms | Intermediary |
|---|
| Remarks | monthly town community charge JPY100 |
|---|

